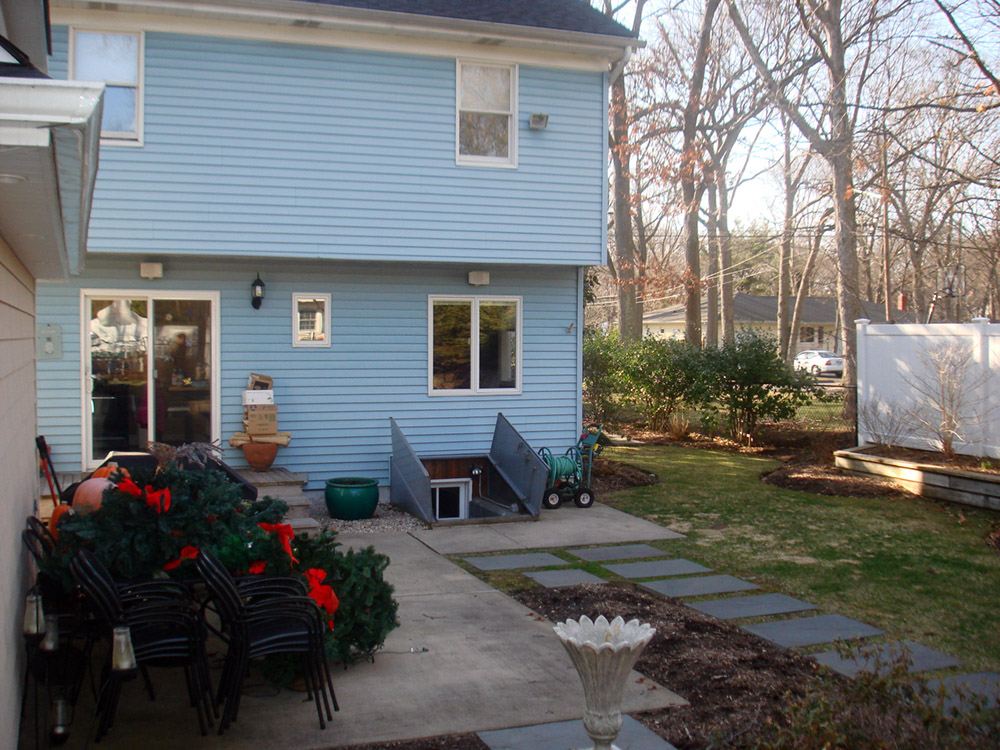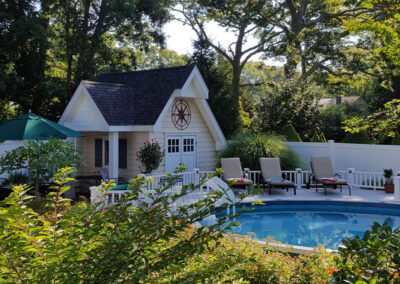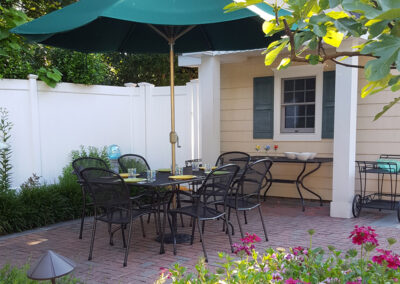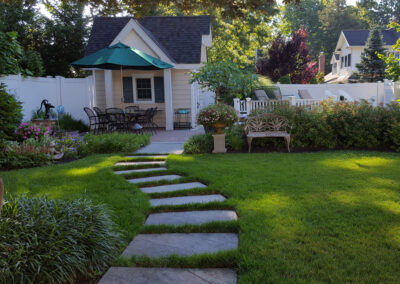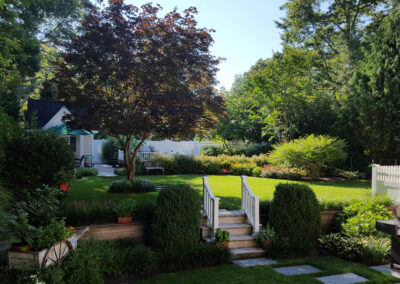About the Project
The residence is the first and only home for this empty-nest couple. With two grown children, this family has had many happy memories of events held at their home. The couple had recently completed a Craftsman-style renovation of their house, which in the process left the landscape in disrepair.
As part of their wish list, the clients desired an easy-to-maintain rear yard landscape, spaces for entertaining, a play area with storage, and the retention of an existing partial in-ground swimming pool and Trex deck. Due to a 30‘’ elevation change bisecting the yard, a comfortable transition and visual connection between areas was desired wherever possible. An existing timber wall to manage the grade change was found to be in good condition, and for budgetary purposes remained as an existing design element. Privacy plantings and the preservation of existing plant material was also requested since some pieces had been planted when their children were younger and held sentimental value.
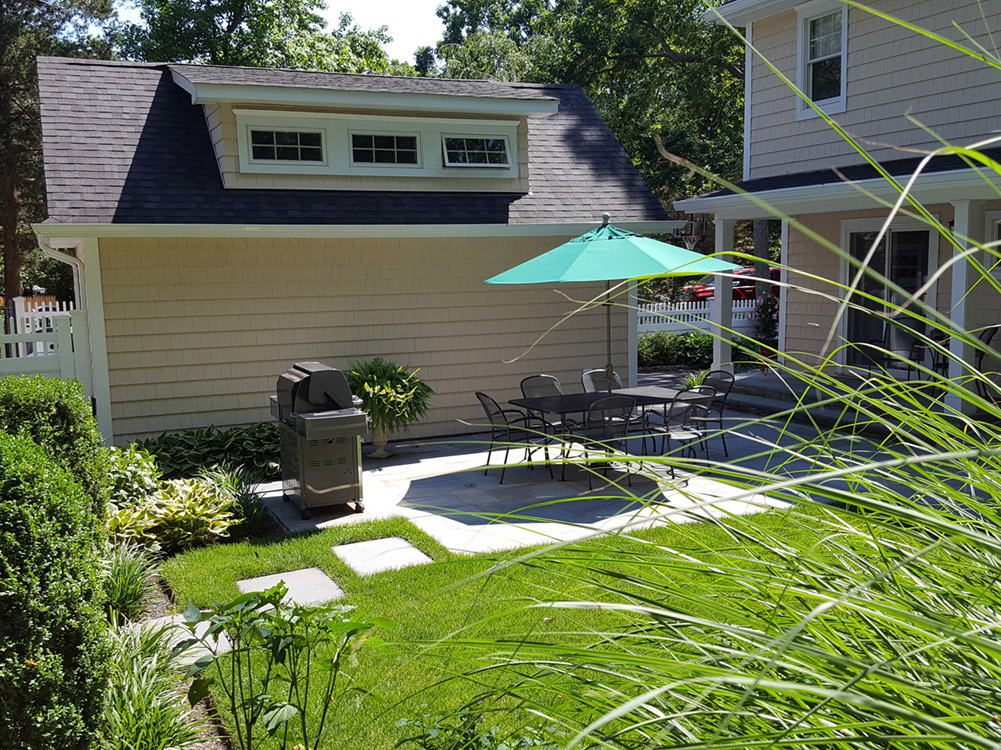
Before
After the renovation
Bluestone stepping stones also now help with the transition from the new terrace to the upper play area; the steps are flanked with two Buxus ‘Graham Blandy.’ A garden border of Viburnum ‘Plicatum Shasta,’ Miscanthus sinensis ‘Morning Light,’ Caryopteris ‘Dark Night,’ Hydrangea ‘Endless Summer,’ Echinacea ‘Magnus’ and ‘White Swan,’ Hosta ‘Francee’ along with an antique wagon containing herbs for the kitchen help to complete this lower garden.
The upper garden stone path now leads through the lawn space and around an existing Acer Palmatum ‘Blood Good,’ planted some twenty years ago. New evergreens Thuja Plicata ‘Green Giant,’ Syringa ‘Miss Kim,’ and Spirea ‘Anthony Waterer’ border the property and new garden. They provide structure in the garden and privacy from the neighbors. The sense of a new, lush garden is perceived immediately upon arrival into this space. Garden foliage defines the second outdoor living space. The owner’s antique water pump was repurposed and is now a focal point set in a garden space as a water feature. Spaces for entertaining, dining, and an area for open-lawn play have been incorporated into the landscape. A brick-and-bluestone terrace becomes a central feature connecting the existing pool deck and newly-created pool cabana, both of which reflect the architecture of the home and provide storage desired by the clients.
There are now wonderful garden views from within the house and from both terraces. Traditional plants such as Hydrangea, Rosa, Viburnum carlesii, Echinacea, Nepeta , Miscanthus ‘gracillus’ and other perennials provide seasonal color and fragrance. These modest landscape improvements have had a huge influence on the entire property, as the garden is now in proportion to the house and property, serving to enhance and complete the work performed on the couple’s ‘one and only’ home.

