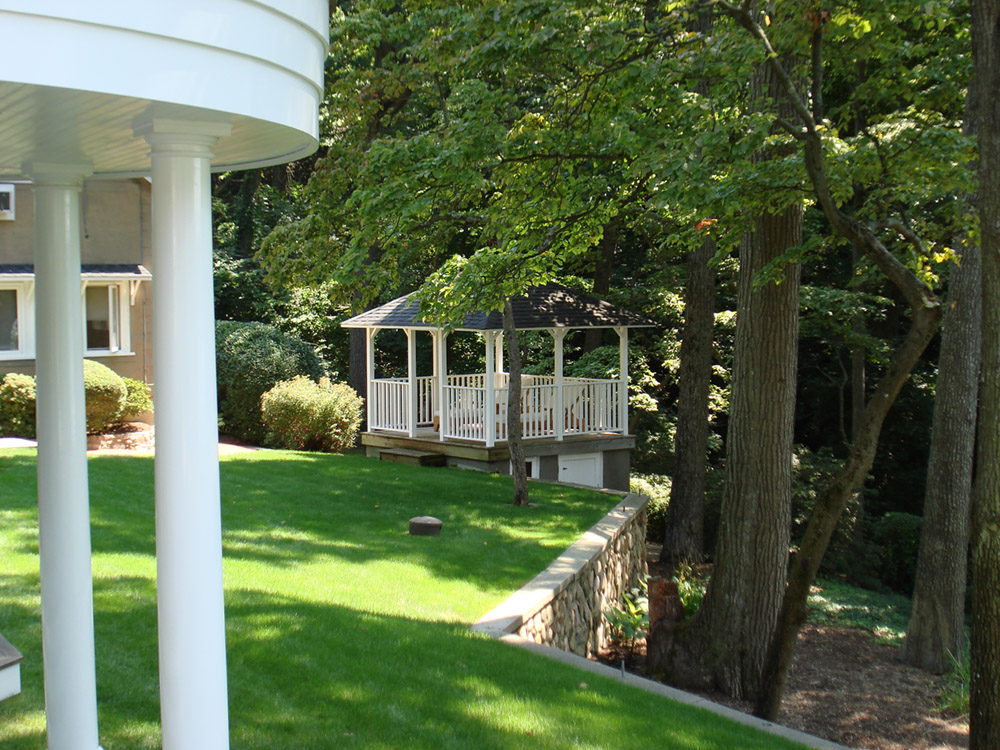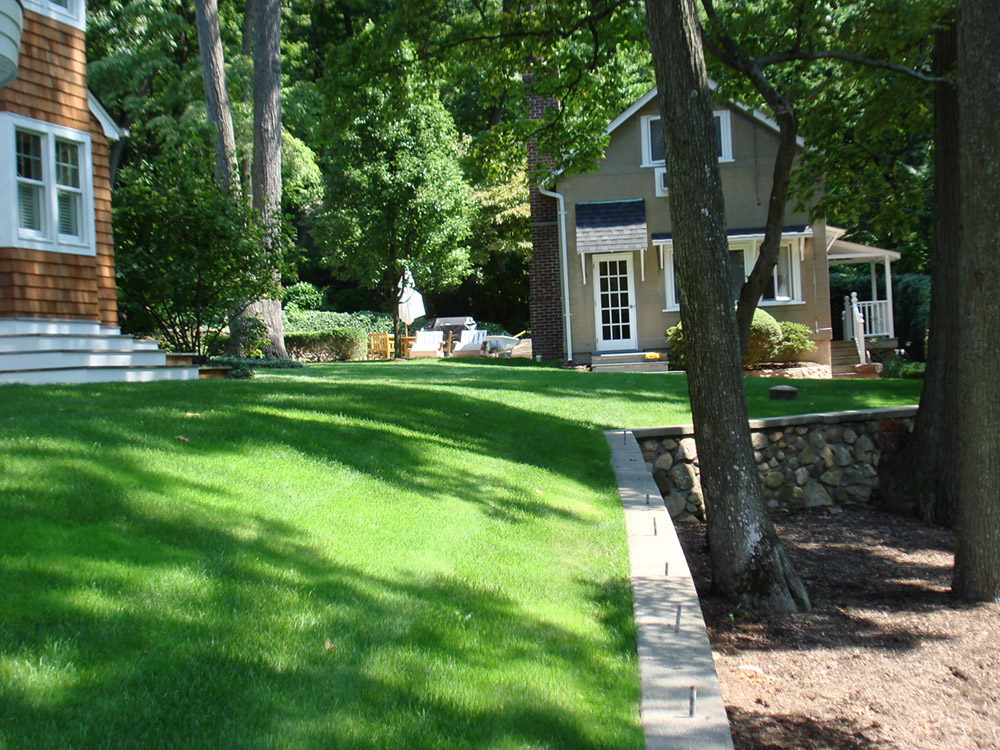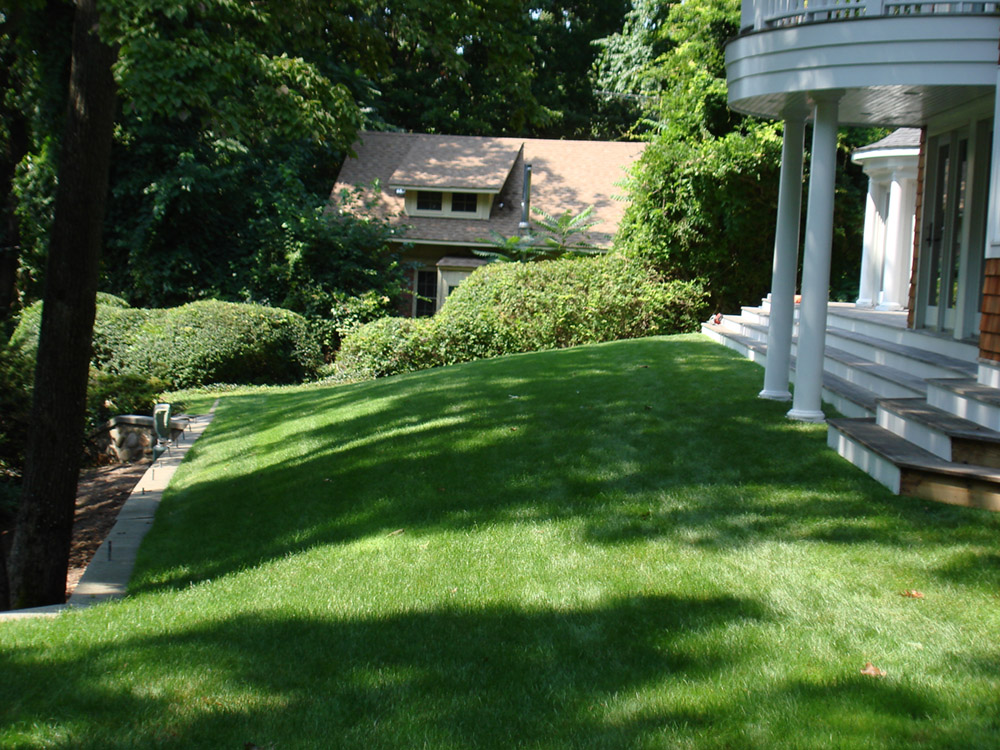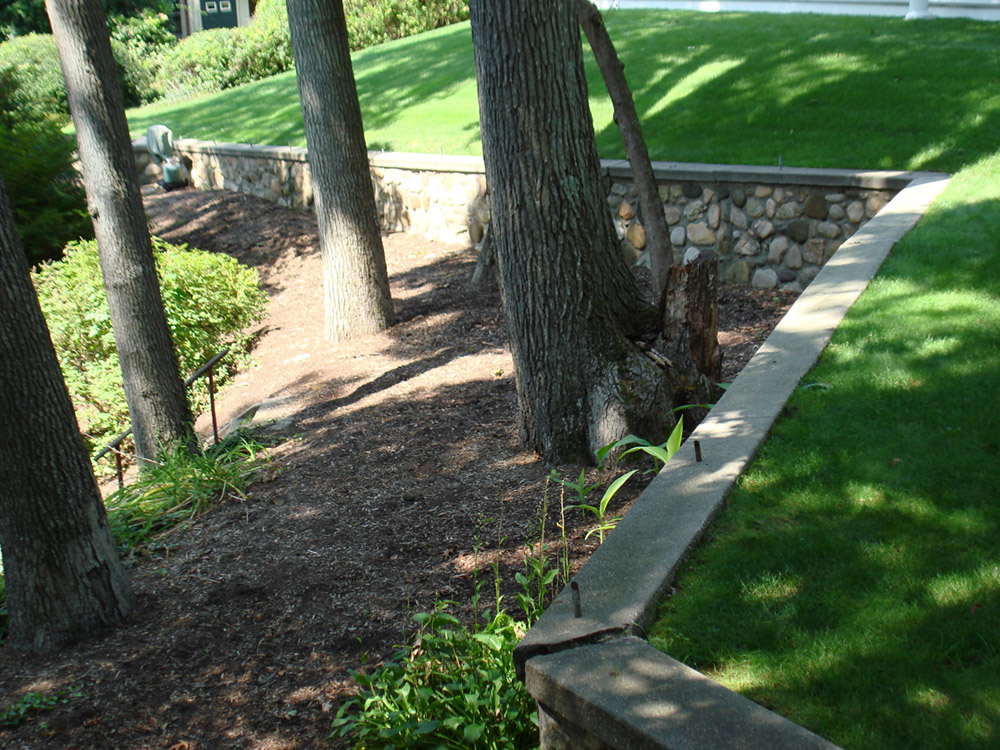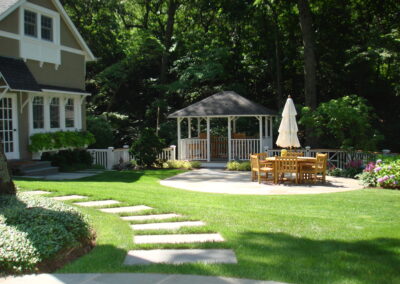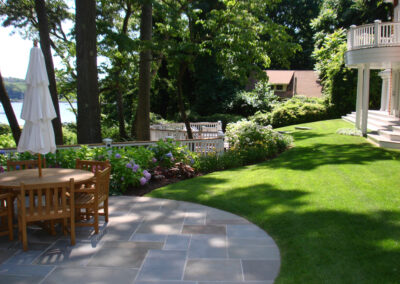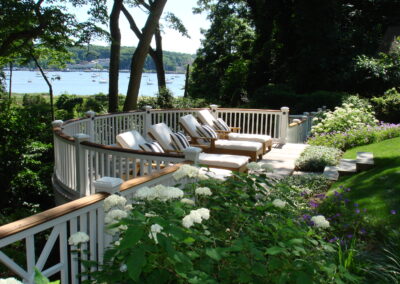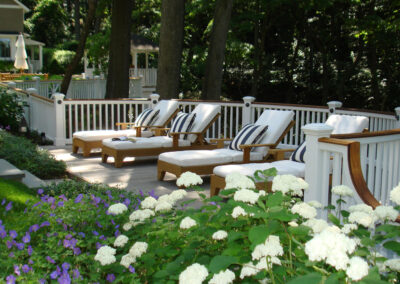Project Title
Your content goes here. Edit or remove this text inline or in the module Content settings. You can also style every aspect of this content in the module Design settings and even apply custom CSS to this text in the module Advanced settings.
About the Project
A newly renovated home site, nestled into a wooded hillside overlooking Port Jefferson Harbor presented this family with a host of challenges and concerns.
After years of a painstaking renovation, the home was now their dream house. Unfortunately, a lack of outdoor entertainment space as well as a visual disconnect between several ancillary structures on the site, had now become more apparent to the couple.
As part of their wish list, the client’s desire was to retain as much of the existing lawn area as practical, create spaces for lounging and dining, design a barrier to prevent guests and their new grandchild from a dangerous drop in grade, as well as trying to optimize the views to the harbor below.
The structures existing on the property; the main house, guest house and gazebo were all supported by a 48” stone retaining wall created in the early 1900’s and uncovered by the owners initial site clean up. The wall, structurally sound and full of character was preserved and would ultimately play an important part in the design solution.
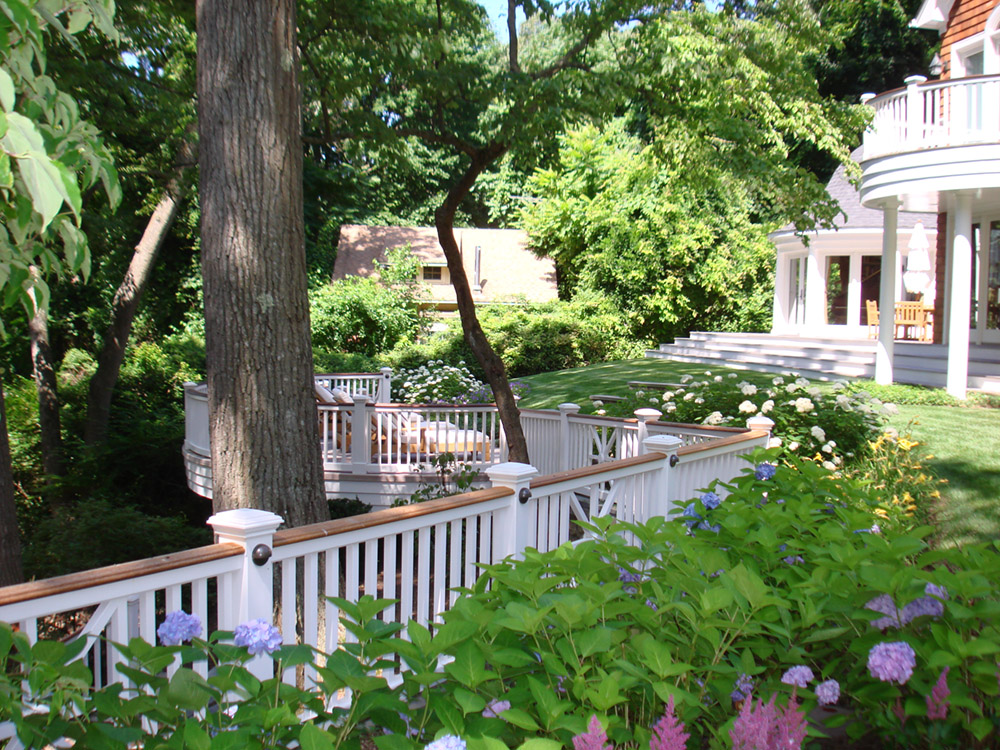
Before
The lawn, although not a practical area for entertainment due to its slope, did provide a clean and unencumbered look back to the residence, which the owners appreciated. To help preserve this feeling, two distinct areas were developed. The first was a cantilevered deck, designed over the existing retaining wall, which, by the trees that surrounded it, provided a shady retreat from which to view the harbor.
The mahogany deck surfaces, HB&G rail system, Ipe (Brazilian hard wood), handrails with Azek posts, so impressed the owner, that the existing deck rail system, on the master bedrooms veranda, was rebuilt to match. This rail added a clean low maintenance solution, which follows along the existing retaining wall; now also fitted with a new 2” bluestone cap.
The new rail detail not only created a strong clean line, reflective of the residential architecture, but also helped to visually connect the two new outdoor spaces. The second area developed was a new bluestone terrace set at grade. This terrace now comfortably accommodates both family and guests alike.
After the renovation
Both deck and terrace repeat the curvilinear details of the residence and help to add depth and movement to the landscape. Simple down lights on each support post provide illumination, which extends the use of both spaces well into the evening and provide nighttime ambiance which can be viewed from the home.
Plantings consisting of Cornus kousa, Chamaecyparis obtusa compacta, Hydrangeas ‘Endless Summer’ and ‘Annabelle’, Spirea ‘Little Princess’, and perennials Astilbe, ‘Visions’, Geranium ‘Johnsons Blue’, Hemerocallis ‘Happy Returns’, Heuchera ‘Purple Palace’, Liriope ‘Big Blue’, as well as the ornamental grass Hakonechloa macra, and groundcover Vinca minor intermingle along the rail and provide seasonal color and interest.
There are now wonderful garden and harbor views,from within the house and from both the terrace and deck while providing safe and ample room for the homeowners and their guests. The modest yet impactful landscape touches made, have had a huge influence on the lifestyle of this family.
Your content goes here. Edit or remove this text inline or in the module Content settings. You can also style every aspect of this content in the module Design settings and even apply custom CSS to this text in the module Advanced settings.

