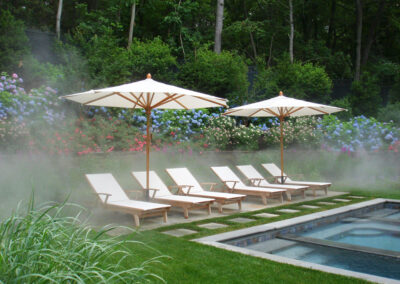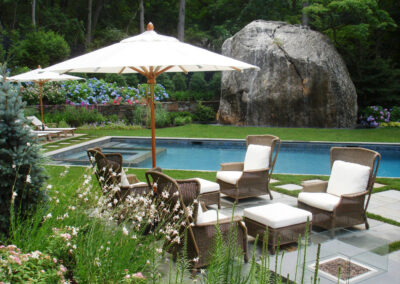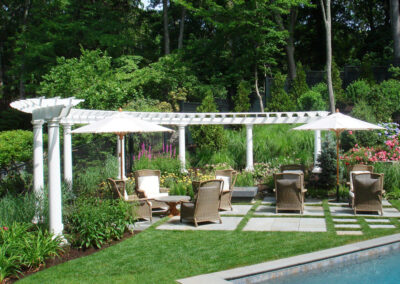About the Project
The impetus for this project began as a way for the homeowners to provide an outdoor active use area for their extended family, accommodating children and grandchildren during their frequent summer visits and to help provide relief from the summer heat which was adversely affecting the wife, who had been previously diagnosed with an ailment which was exacerbated during the warm summer months. Those needs were to be incorporated into our design solution in concert with the clients’ desire to enjoy an environment that was safe, relaxed and have a soft organic feel.
Our initial concept was reviewed by the local municipality and rejected, due to rear set back requirement which was deemed inadequate due to the proximity of the beach access road subsequently became an object of dispute, as the owner felt it would have entailed a far greater disruption and expense to his property to move the pool closer to the residence, not to mention the interference he felt it would have with the homes harbor view. An onsite meeting with the building inspector to discuss a possible solution to our situation was arranged. As the meeting moved along and the tour of the area was nearing its end the inspector suggested that the pool location might possibly be relocated to an area to the side of the residence, which he felt would allow for a reasonable distance between the pool and Beach access road. Unfortunately, unbeknownst to the inspector the parcel he was referring to was not part of the owner’s property.
After many years, the side yard area had been developed into a woodland garden. Paths, benches and established plantings from the previous and current owner lead one to believe it was part of the owner’s property. Research led us to the conclusion that the site in question was in fact owned by the Village. After an extended negotiation the property was sub divided and purchased by the owner. This property would set the project on a new course and ultimately prove to make a beautiful home to our owner’s new retreat.
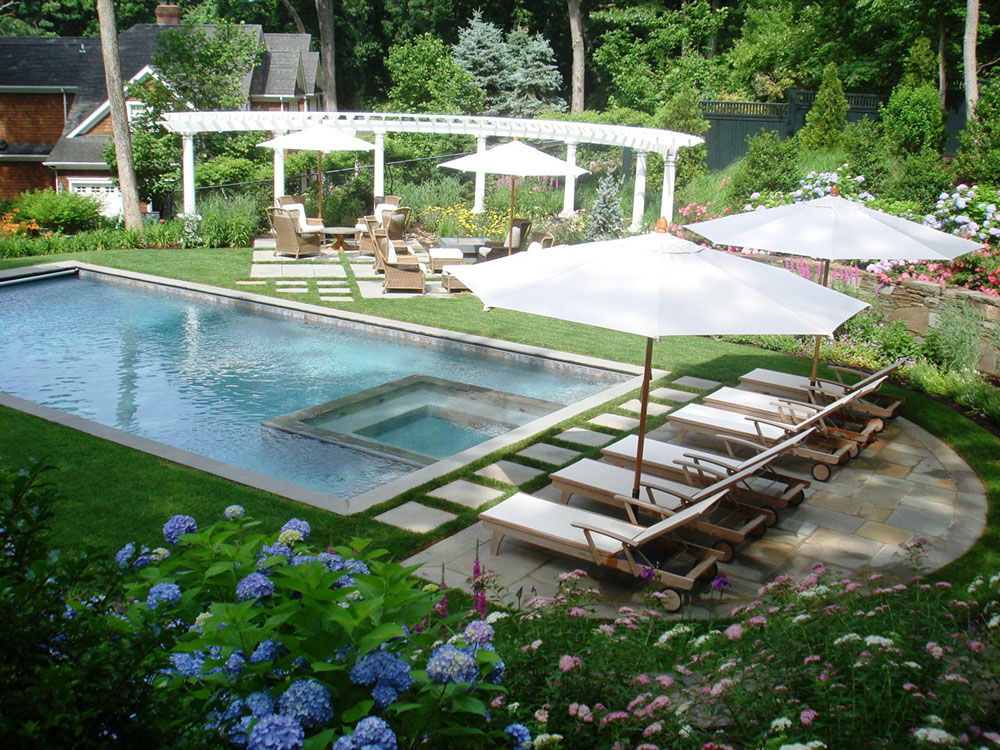
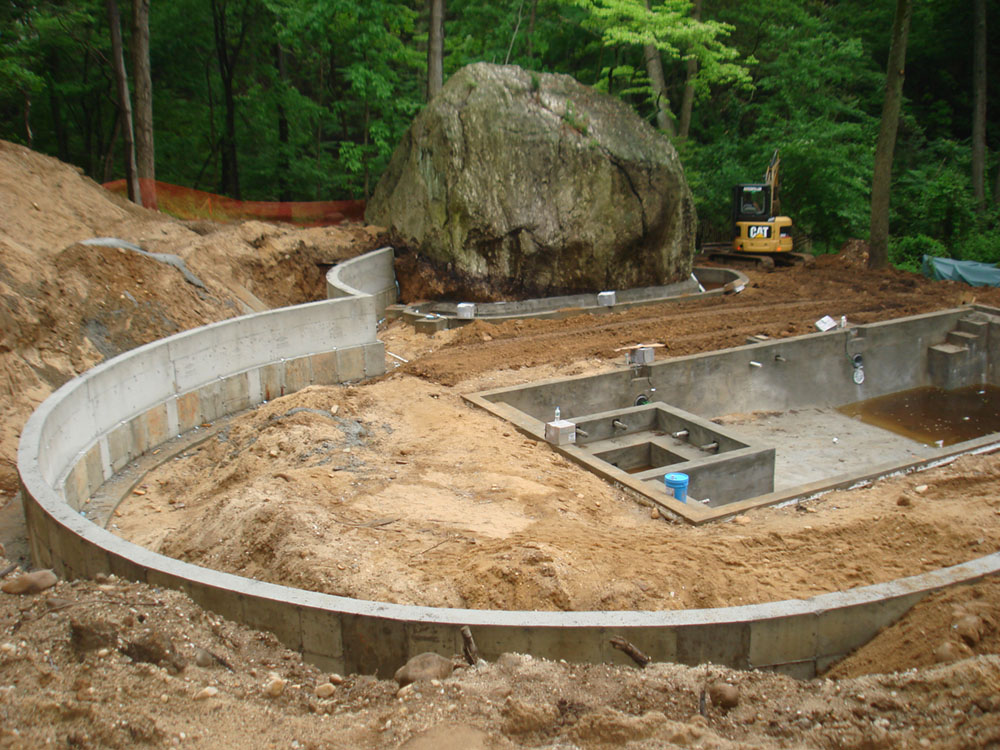
Before
An established wooded site, existing of mature stands of Oak and Tulip trees as well as an abundant understory planting consisting of Rhododendron ‘maximum’, Pieris’ japonica’, Kalmia ‘latifolia, assorted hybrid Azaleas and perennials covered the site.
The change in grade, the pool areas proximity between the road for beach access and residential street, driveway and a large natural rock which sat on the site set the framework for what was to come.
A conscientious effort was made to preserve the integrity of the woodland and surrounding grade, and to prevent erosion of exposed earth, especially within the pool area. The close proximity of the existing elements (streets, drive, rock and existing trees) and change in elevation offered limited access to the site along with limited maneuverability. All construction and service vehicles would use the new “access road” down to the pool area from the street above.
The unknown width and depth of the exposed rock warranted that core samples be taken to assure that any future construction would be unimpeded and any additional site work around the rock would be minimal. With positive results in hand the swimming pool and proposed retaining wall would be free of any unforeseen obstructions. The Rock itself, once considered to be a possible major liability was now considered a focal point in the garden from which the balance of the landscape elements could now revolve around.
After the renovation
During the design phase, the site’s steep slope turned into an advantage providing an opportunity to create a curvilinear garden retaining wall 4’6’’ in height crafted with a natural Bluestone face which compliments the larger rock and supports the grade and garden above. This garden, consisting of Picea ‘abies’, Thuja ‘plicata’, Ilex ‘ blue girl’ and transplanted Rhododendron ‘maximum in large groupings help to create a privacy buffer. This planting along with a custom cedar fence, painted dark green prevents the occasional driver or recreational walker from viewing down onto the new setting. Between this planting and the wall is a garden which provides seasonal color and interest with a mix of Hydrangea ‘ endless summer’, Hydrangea’ limelight’, Lagerstromia‘tuscarora’,Spirea’shirobana’ and Rosa’carpet’.
The new swimming pools orientation was predicated on capturing the view to the harbor beyond. An automatic pool cover, for safety and a spa, incorporated as part of the owners therapy routine was provided within this pools clean rectilinear form. A bluestone terrace for chaise lounges was created at the spa end of the pool separated by 2×2’ Bluestone stepping stones and backed by lush perennial plantings including Iris ‘ensata’, Rudbeckia ‘ goldstrum’, Panicum’ heavy metal’, Lythrum “mordens pink’, Geranium “rozanne, Hemerocallis’ summer wine’ and white’ Veronica.
An additional patio space incorporates 2×2’bluestones set in a geometric pattern separated by 8’’grass strips. This space supports areas for conversation as well as a natural gas fire pit which is enjoyed by the family during the evening hours . Bordered by a garden consisting of a freestanding trellis, which repeats the curvilinear forms used in other parts of the garden and plantings of Spirea ‘ little princess’, Echinacea’ magnus’, Gaura ‘whirling butterflies’, Salvia ‘east friesland’, Liatris ‘kabold’, Achillea ‘moonshine’ and Ajuga ‘burgundy glow’ further enhance this experience.
Looking out across the pool visitors can relax by the fire and watch the rock which has now been fitted with a cascading waterfall and trough which can be controlled as a gentle steam or more agitated flow down the face of the rock this water fall has become the focal point of this.

