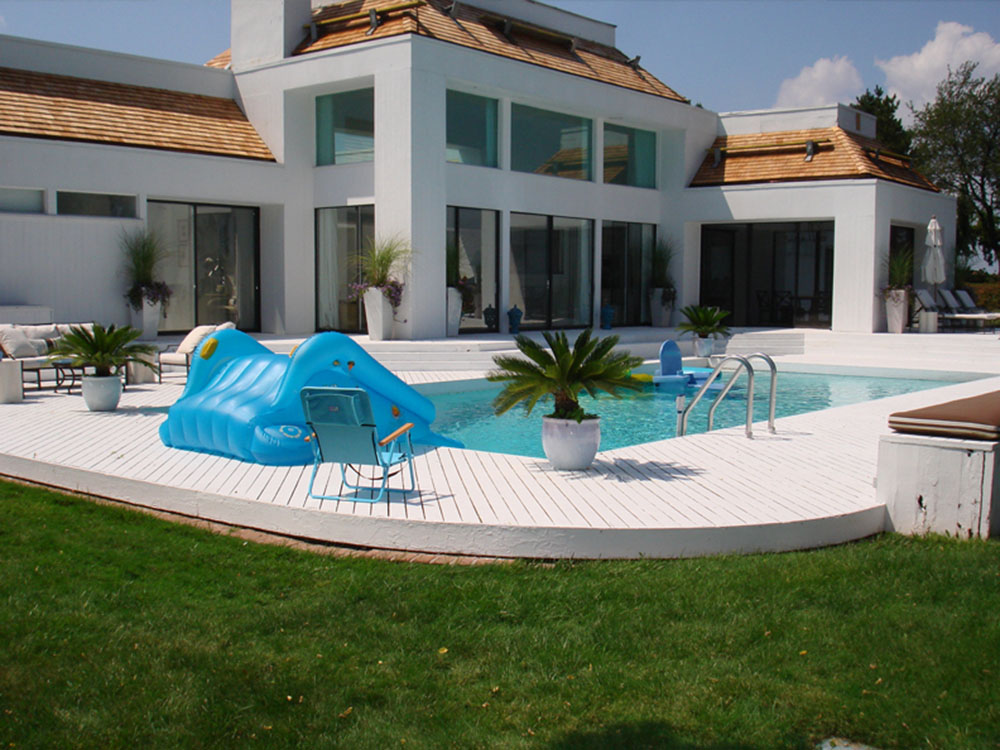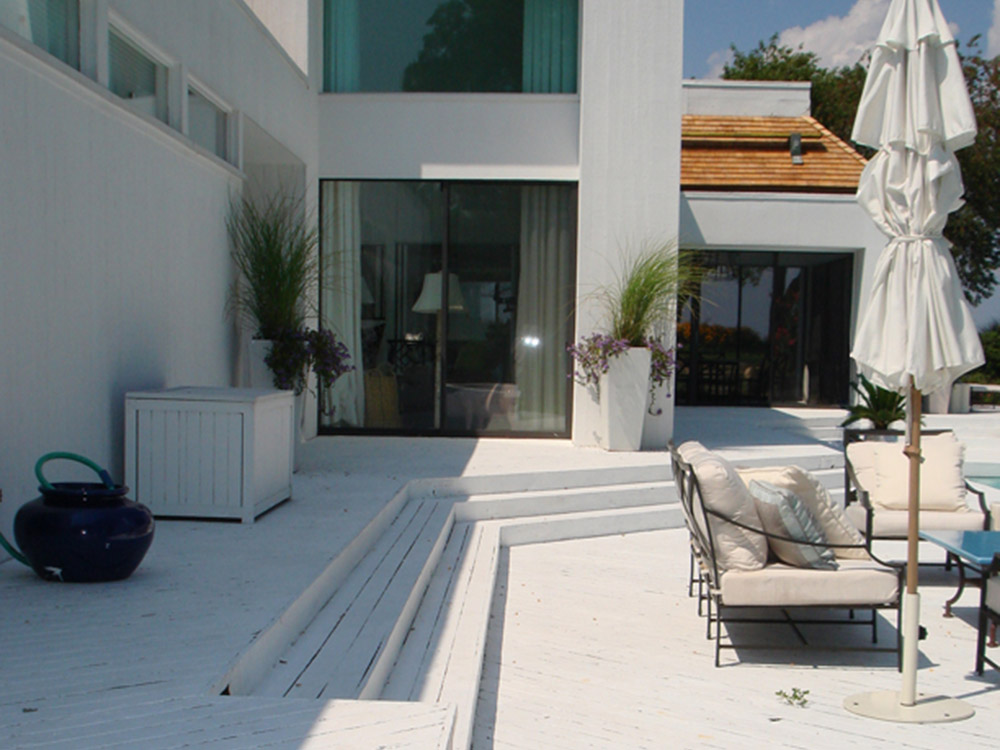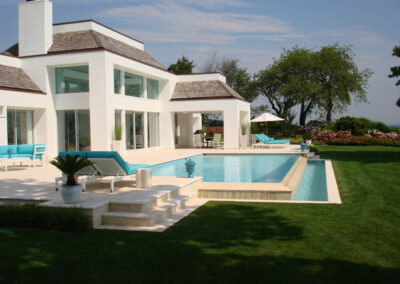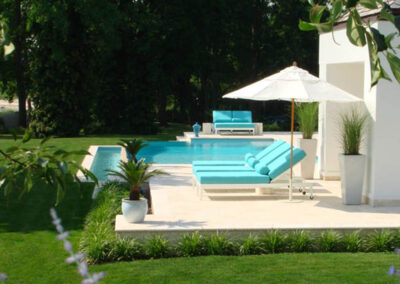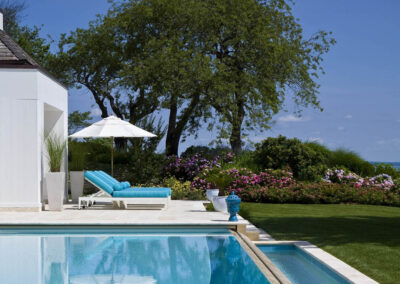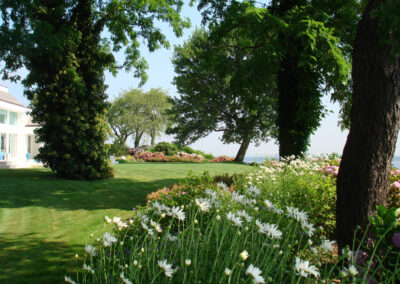About the Project
Further exploration of their needs revealed concerns of continual erosion of the existing bluff, already destabilized by years of nor’easters. A thorough analysis of the site including the elevations and views, the existing pool and associated hardscapes, and the adjacent softscapes produced a range of possibilities for rejuvenation, including relocating and redesigning the pool and terrace. However, consultations with local and municipal officials revealed that terrace construction would be limited to the presently developed envelope, and the pool, due to D.E. C. restrictions, also was to remain close to its present location.
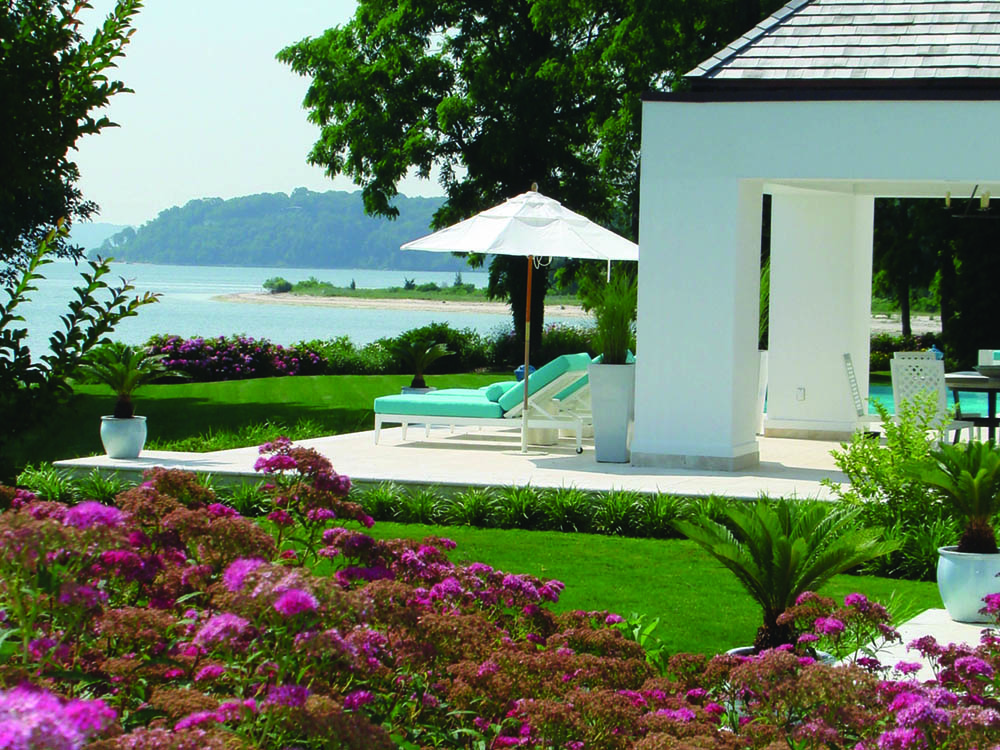
Before
- Expanding our creating additional lounging and entertainment space
- A water feature
- Plantings that would enhance views of the surrounding bay and that would provide plenty of summer color
- The replacement of the existing pool fence which did not meet existing code
The homeowner’s goal and desires, being of paramount concern, prompted further evolution of the design into raising the finished elevation of the pool. This concept eliminated the awkward steps between the residence and pool, created safe access to the pool, enlarged the usable lounging and entertaining spaces and created an opportunity to include a water feature – a negative spillway edge cornered at the deep end of the pool. This allowed for the splash and water movement that the client desired.
After the renovation
The final shape of the pool area was a reflection of the clean simple lines of the existing architecture. Travertine stone, imported from the Turkish countryside was chosen for its white effervescence and unique texture.
An automatic pool cover, introduced for safety and to reduce heating costs, was a challenge in that the client’s strong aesthetic sense would not allow the cover or the mechanical box to be visible.
Due to the nature of the stone terrace material and to ensure stability of the terrace above the cover box, custom fabricated brackets were installed and individual stones set into place to hide the auto pool cover from view.
The high level of precision and detail in the terrace and pool design was continued down to the custom stone skimmer lids, the full bull nose pool coping and the step treads.
Plantings of Liripe ‘Big Blue’ and Buxus ‘Green Velvet’ reinforced the line of the newly developed space. A crisp area of lawn abuts the spillway and continues the strong geometric and sculpted tone of the project.
From the new elevated pool terrace, views of the bay and surrounding gardens are spectacular. The bluff plantings of Hydrangea, Ilex Glabra, Pennisetum Alop and cascading Carpet Rose not only act to stabilize the steep slope, but serve as a foil to mask the new estate fence that now surrounds the property.
Plantings of Syringa ‘Miss Kim’, Spirea ‘Anthony Waterer’, Lagerstromia ‘Indica’ and colorful drifts of perennials such as Hemerocalllis ‘Happy Returns’, Gaura, Perovskia, Achilea, and Nepeta welcome you into the garden providing color, contrasting foliage and enhancement to the naturalized garden experience.
The pool area has been integrated seamlessly into the lifestyle needs of the owners whose large gatherings of family and friends can now be accommodated safely at poolside, surrounded by blooms of the season and spectacular views of the bay beyond.

